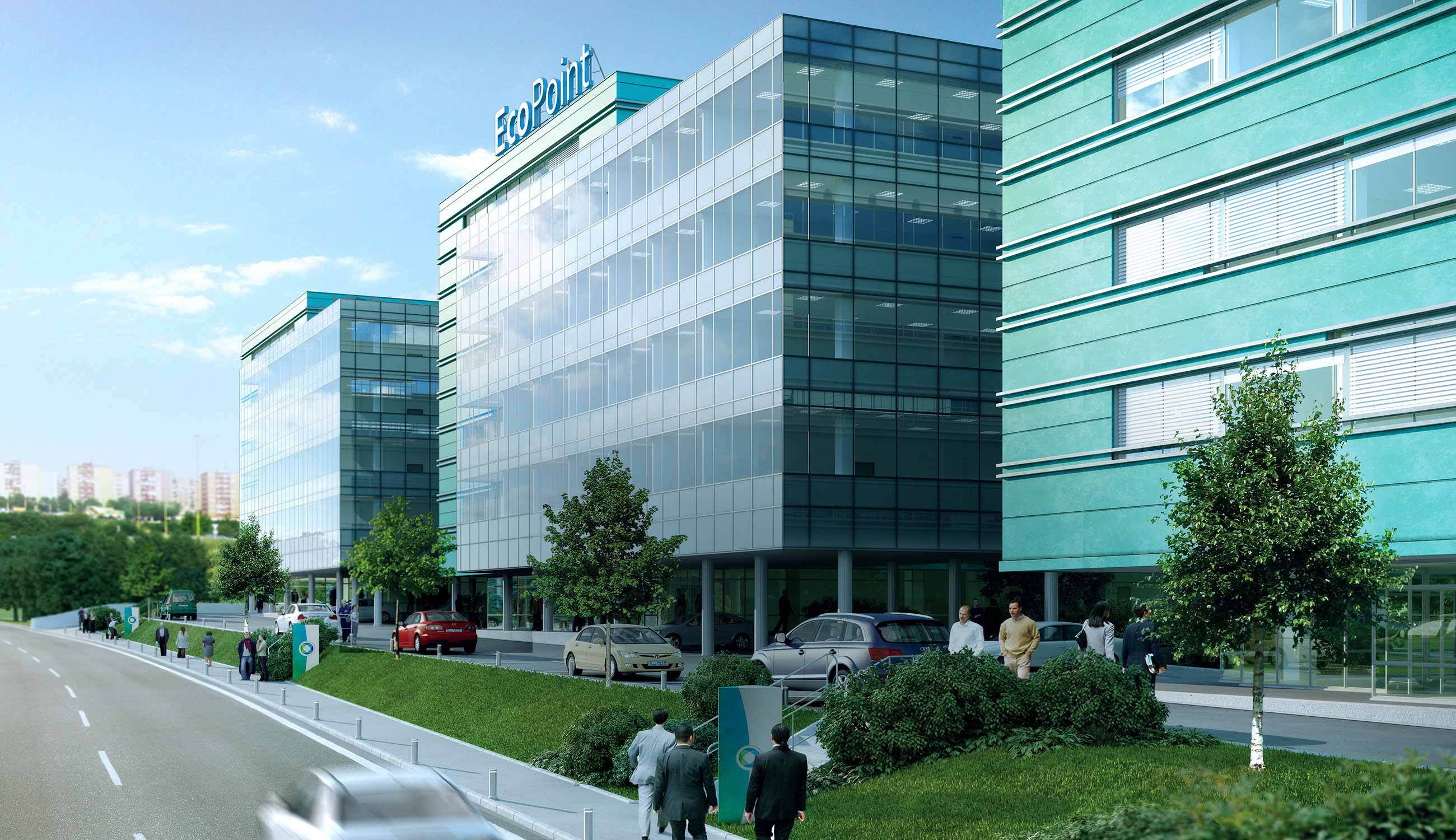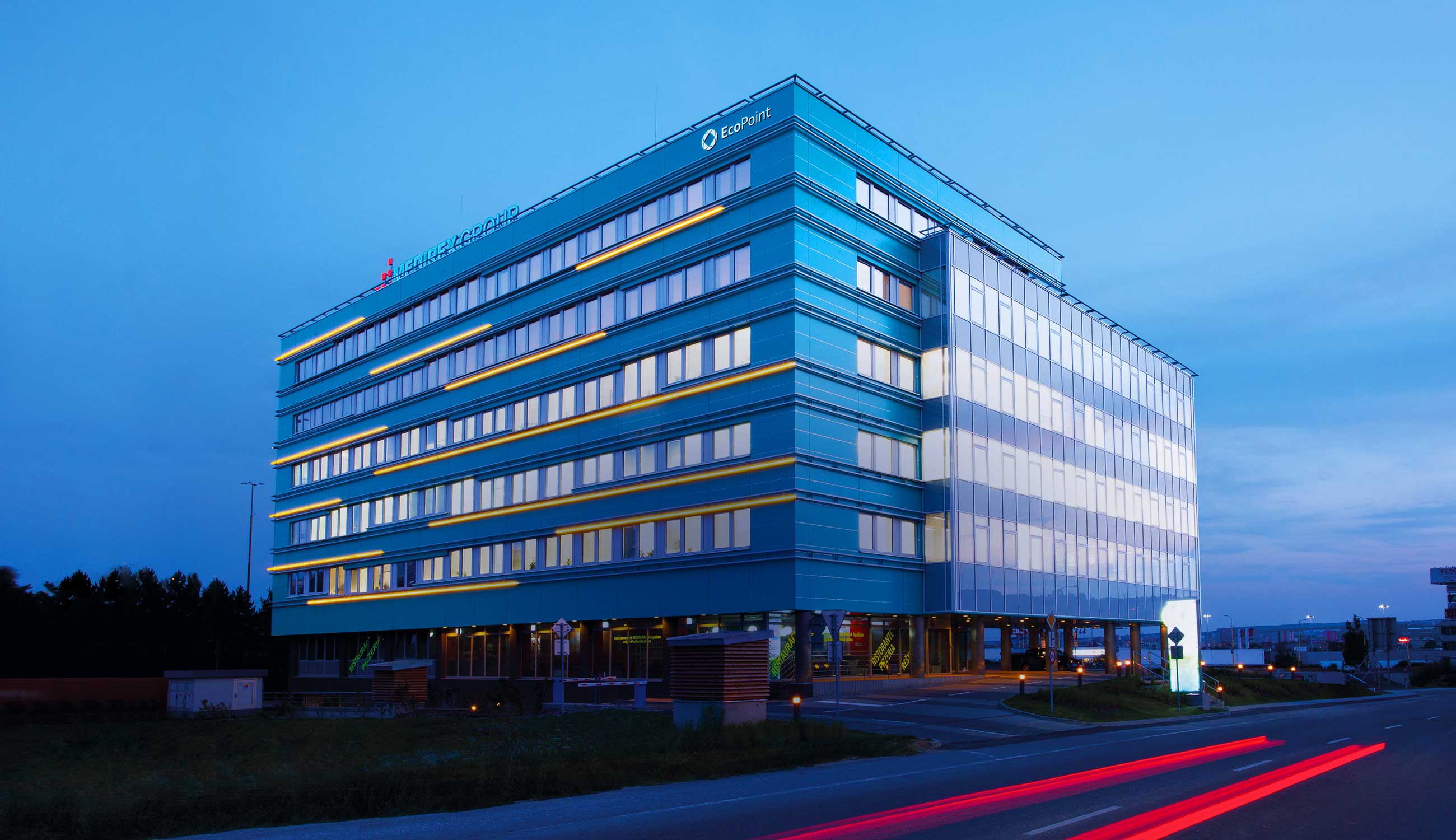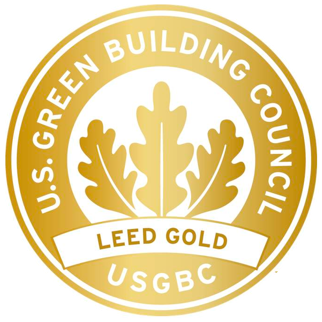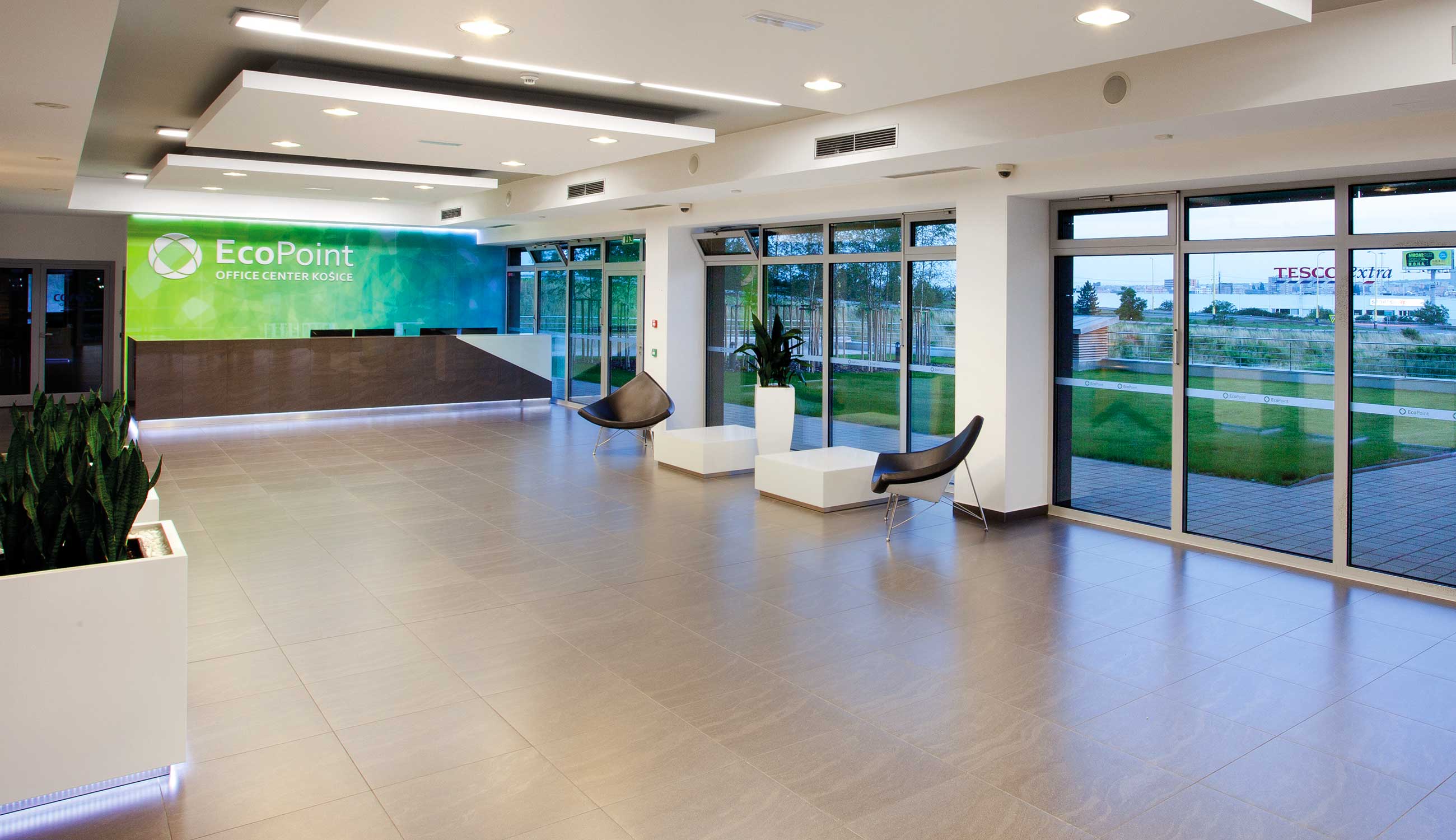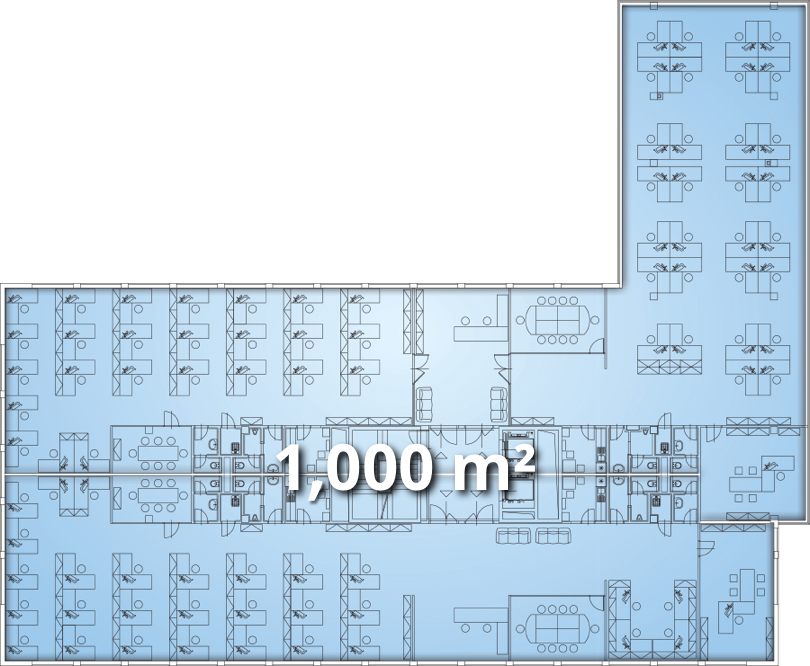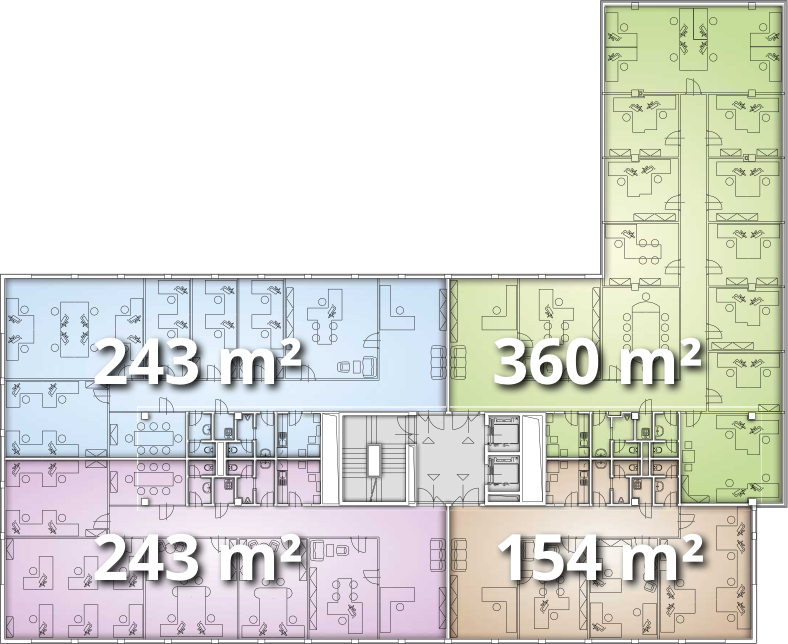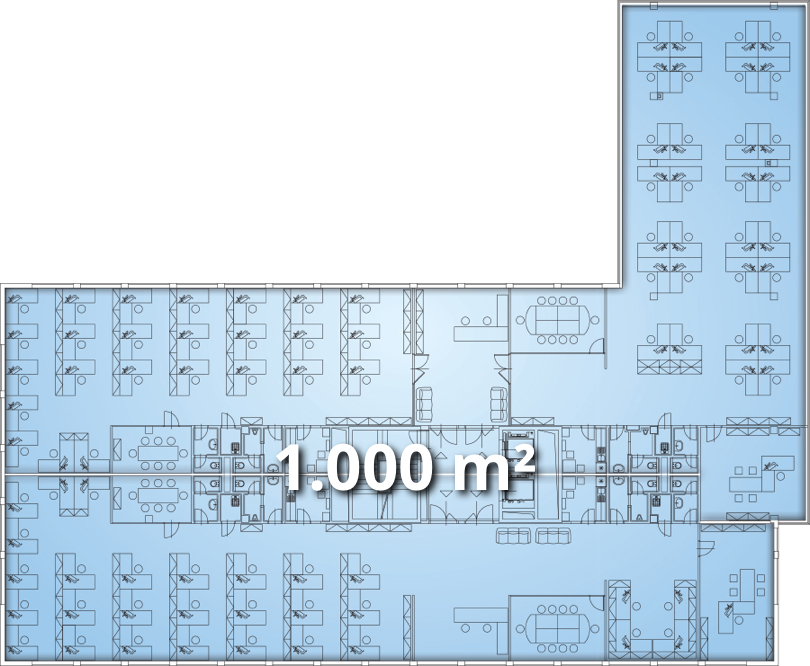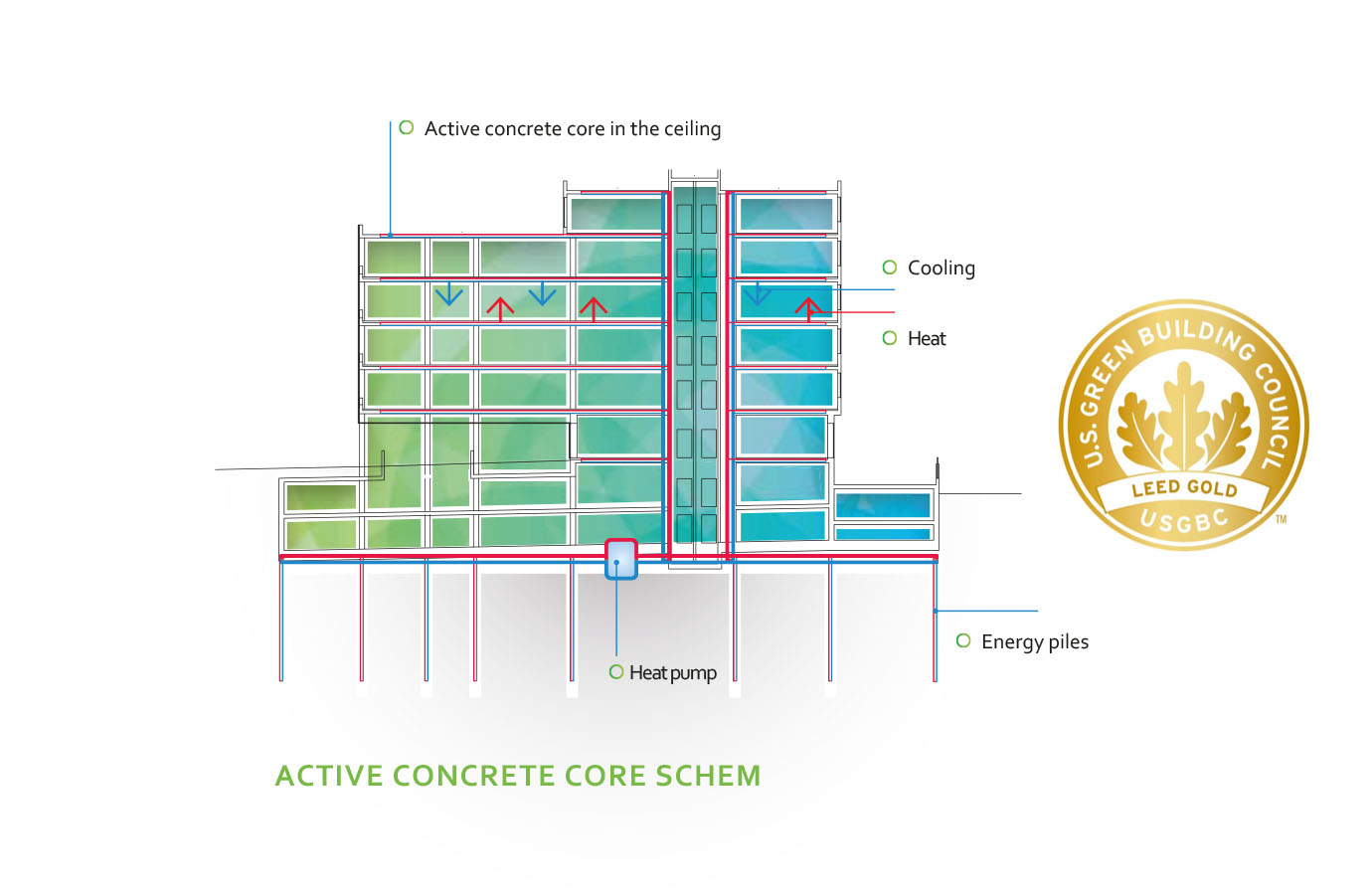SUSTAINABLE OFFICE BUILDING
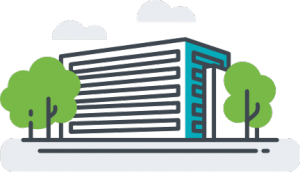

LOW OPERATING COSTS

HIGH FLEXIBILITY IN DIVIDING RENTAL AREAS

HEALTHY WORKSPACE
Project
EcoPoint is one of the greenest office buildings in Slovakia. Meets all ESG and EU Taxonomy requirements. It uses renewable energy sources and its operation generates a minimum of CO2. The building has won several international awards for the quality of the working environment and low operating costs. The first and second phases of the project have been successfully rented. Construction of the third building is about to start. Growing, modern and progressive companies that want to provide their employees with the benefit of a healthy working environment at a competitive price have found and will find their headquarters here.
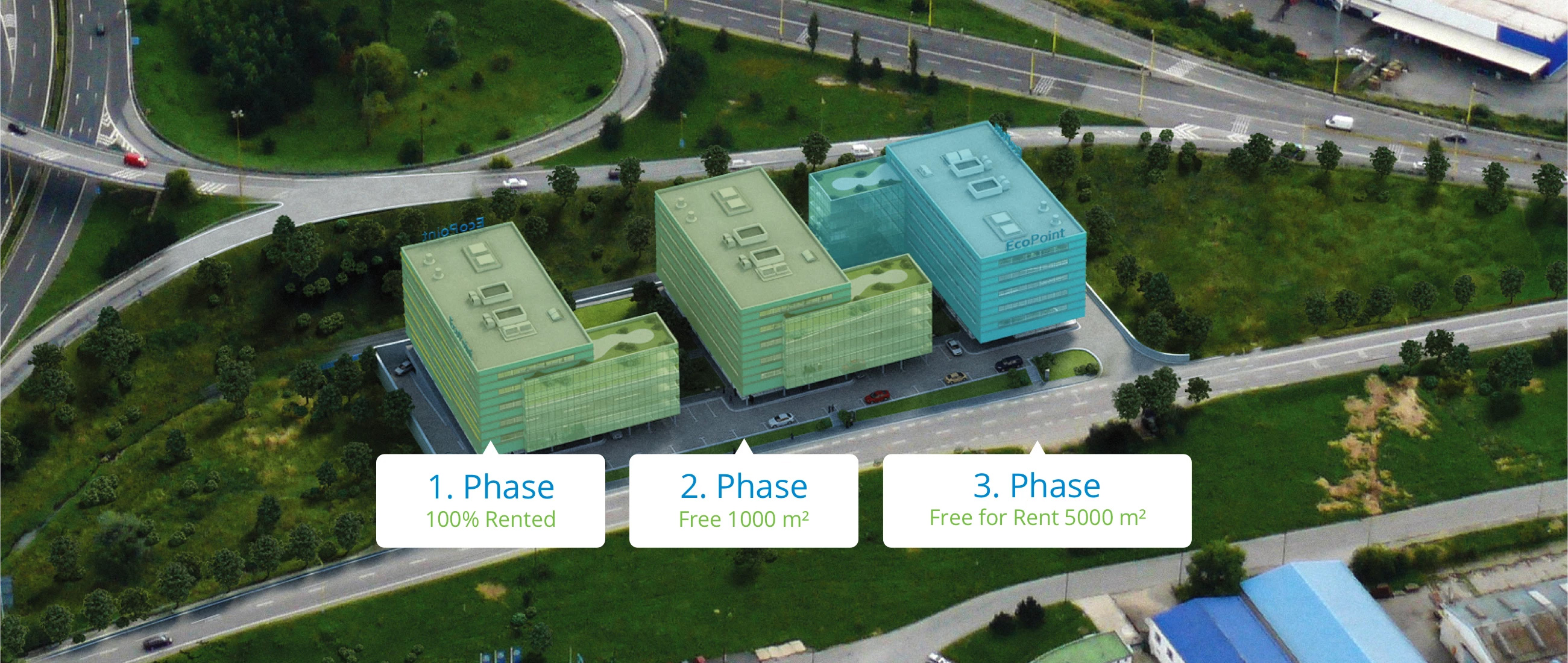
TOTAL LETTABLE AREA
PARKING PLACES
LETTABLE AREA PER FLOOR
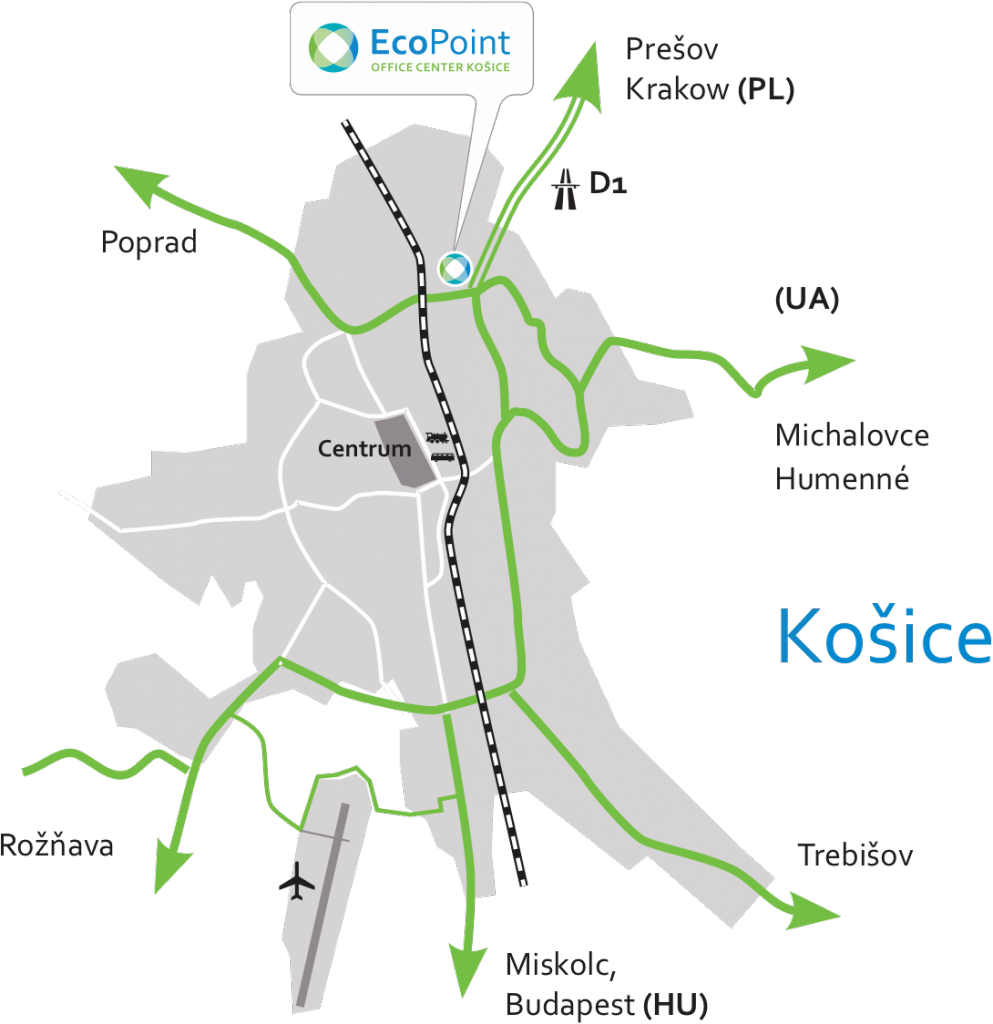
Location
Košice – Magnezitárska Street 2/c
- Next to highway exit Košice, coming from Prešov
- Prospective location, one of the most supported development areas in Košice
- Excellent visibility
- Easy access by car and public transport
- New shopping centers within close vicinity
Services
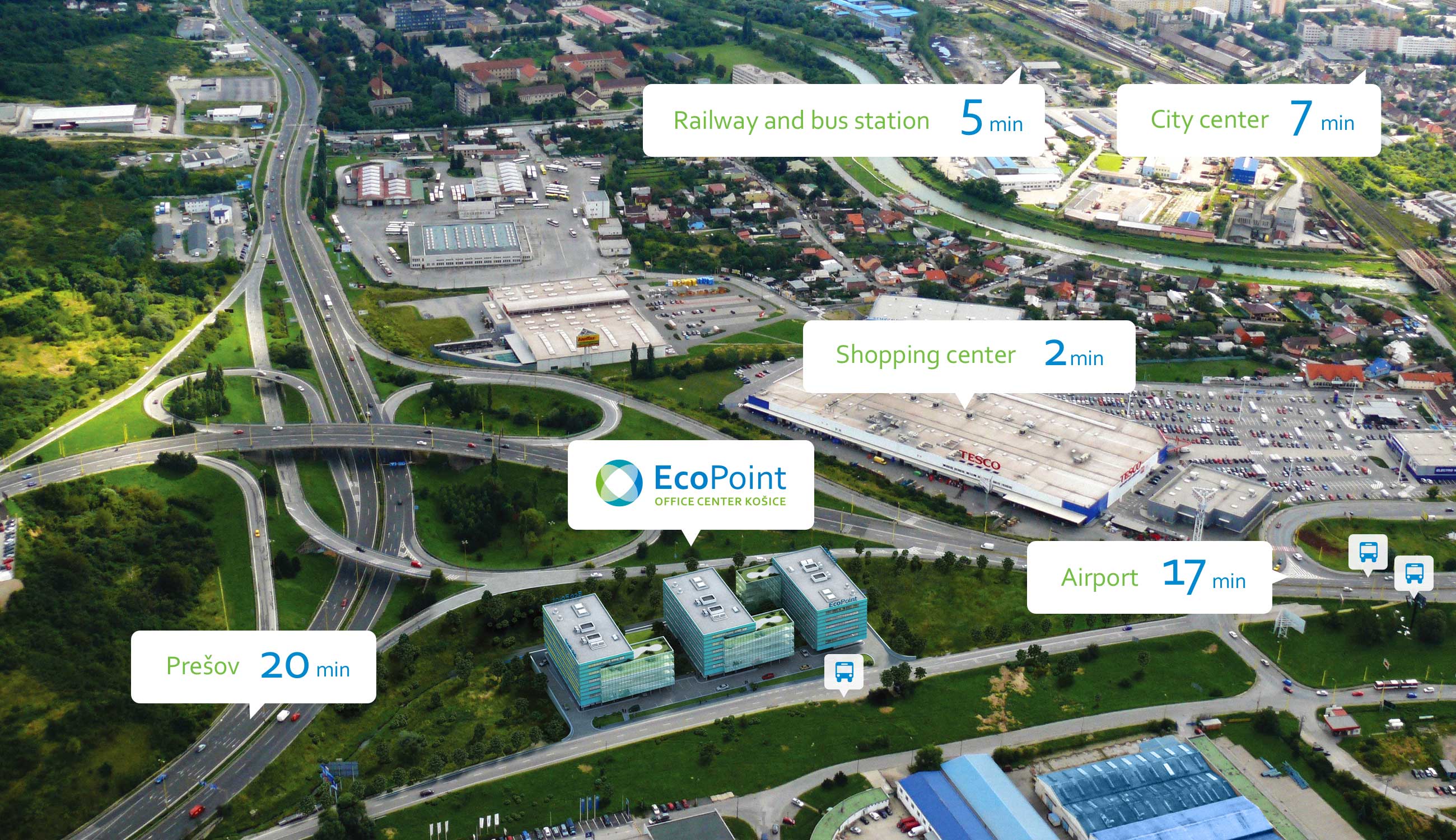
Floor plans
High variability and flexible spatial arrangements from 150 up to 1,000 m2 per floor
The space plan will be created to customer’s needs. Offices, conference room, storage, server room and an own reception can be planned and realized individually.
Floor plans
High variability and flexible spatial arrangements from 150 up to 1.000 m2 per floor
The space plan willbe created to customer´s needs. Offices, conference room, storage, server room and an own reception can be planned and realized individually.
Advanced technology
Heating and cooling using concrete coreactivation in ceilings, heatpumps provide smooth thermal comfort in winter and summertime. Radiant heat or radiant cooling from the ceiling is proven to be much healthier than classic climate control units in other office buildings. Because of these new technologies operating cost can be reduced by as much as 40%.
Standard
Modern concept of healthy workspaces
The building meets all standards for European class A offices: 24 hours security and open door, video system, high speed elevators, openable windows, climate rooms, high speed internet and controlled fresh air exchange, etc.
The rental price includes: double floor with antistatic carpets, all rooms wired Cat 6+, LED lights, blinds, clear height of offices 3 m, separating walls, internal doors, kitchen and separate toilets.
Why customers preferred us?
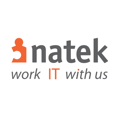
Pavel Zubák
Outsourcing Services Division Director
Natek, s.r.o.
“EcoPoint appealed to us by its modern cooling and heating system. Our project teams are working in open-space offices, where it is necessary to have thermal comfort and high variability. Thus we can offer to our employees a high quality environment for their creative work. “
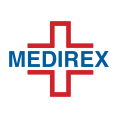
Jozef Gavlas
Director
Medirex, a.s.
“In EcoPoint we located modern medical laboratories, furthermore weare performing here our research and educational activities. In addition to a healthy working environment, we appreciate the very low energy costs and operational expenses, hence our company actually saves considerable amounts of money. Moreover the possibility for future expansions, the perfect access and great visibility were very appealing.”
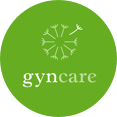
Peter Kalenčík
Director
Gyncare, s.r.o.
“Thanks to the lessor and flexibility of EcoPoint, we managed to build the most advanced center of assisted reproduction in eastern Slovakia. Our premises Spaces are provide exceptional comfort, while offering intimacy necessary for our clients. “
Developer
![]()
Investment development company Teichmann & Compagnons Property Networks GmbH was set up in Berlin in 1996 by Jürgen Bischoff.
Since then the company began or completed projects with a total value of over € 1 billion and a total floor space of more than 500,000 m². Sizes of projects vary from 2,000 m² up to 168,000 m² of floor area. Teichmann & Compagnons mainly specializes in office and hotel projects. Currently, the company has branch offices in Berlin, Vienna, Budapest, Zagreb and Bratislava.





